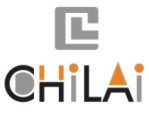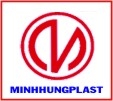
Hỗ trợ trực tuyến
Webmaster
Bất động sản
VLXD - TTBNT
Dịch vụ Tài chính
Du lịch-Khách sạn
VLXD - TTBNT: (84-8) 38633036
Bất động sản : (84-8) 38633037
Dịch vụ Tài chính: (84-8) 38633040
Dịch vụ Ôtô: (84-8) 38622684
Du lịch-Khách sạn: (84-8) 38633041

- Giá vàng
- Tỷ giá




Quảng cáo


Building materials–Interior
The Enclave Home Interior Design by Jamie Herzlinger(18/12/2010)
This modern design concept of home interior is the result of the proposed renovation of the house by interior designer Jamie Herzlinger from America in Milan. Called The Enclave, this interior designs project is very exciting and unique that perfectly for homeowner lifestyle, world travelers who likes the work of Carlos Scarpa. The house has been completely gutted and only then soaring ceiling heights have been discovered. Within the box of space that previously evaporated the entry, dining room, hallways and living room, the interior designer were able to make each of these very dramatic public spaces by the controlled use of the bead blasted steel and poured terrazzo floors that had zinc screeds inlayed for a clear separation.
In the entry, the angled cabinet is a beautiful dining room buffet, fabricated in Makassar ebony and supported within two bead blasted steel columns. It is cantilevered in order to create a visual separation from the entrance, but at the same time contributing to the architectural details. The original master bathroom was combined with a walk in guest closet to create a larger space, as the programming required that the couple preferred to use the bath area together, thereby necessitating a larger space. Visual fluidity and an informal atmosphere were the driving and guiding principles in the complete renovation of this project.

In the entry, the angled cabinet is a beautiful dining room buffet, fabricated in Makassar ebony and supported within two bead blasted steel columns. It is cantilevered in order to create a visual separation from the entrance, but at the same time contributing to the architectural details. The original master bathroom was combined with a walk in guest closet to create a larger space, as the programming required that the couple preferred to use the bath area together, thereby necessitating a larger space. Visual fluidity and an informal atmosphere were the driving and guiding principles in the complete renovation of this project.
Enclave Home Interior Design by Jamie Herzlinger
Enclave Interior Design bathroom with bathtub and shower
Enclave Interior Design bathroom with glass washstand
Enclave Interior Design bedroom with chair
Enclave Interior Design dining and wood kitchen
Enclave Interior Design dining room with glass table
Enclave Interior Design home office
Enclave Interior Design living with fireplace


Tin cùng chuyên mục
- Modern Interior Design of The Ruiz-Maasburg Penthouse
- Modern Beach House Kitchen
- 10 Compact Kitchen Designs for Very Small Spaces
- 37 Easy To Make Christmas Decorations


 Tiếng Việt
Tiếng Việt English
English Chứng khoán:
Chứng khoán: 




























